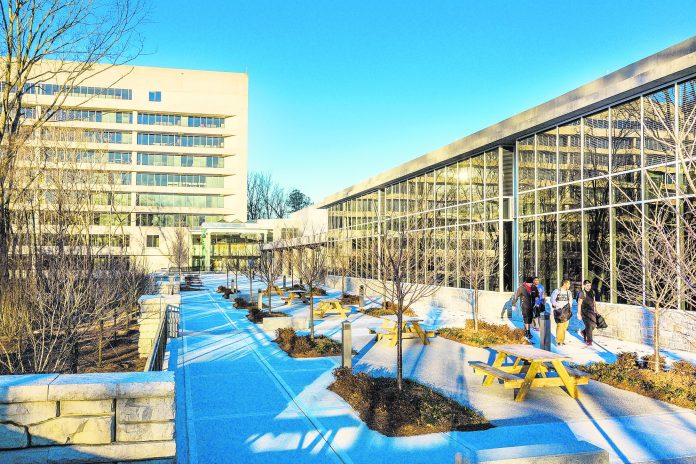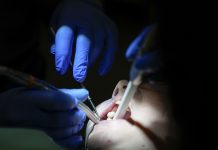
On the new satellite campus of Sacred Heart University, the helicopter landing pad remains as one of the few reminders that the wooded, 69-acre property served until recently as the global headquarters for General Electric.
Where Jack Welch sat at the pinnacle of corporate America, professors now lead classes inside the sleek, 1970s buildings on the campus purchased by the university following GE’s departure for Boston in 2016.
Across the country, office parks that have lost their luster with employers are being repurposed as school buildings. Colleges and school districts willing to think beyond traditional school settings are retrofitting office space to help them deal with growing enrollments and a scarcity of land in urban and suburban areas.
Sacred Heart computer science professor Bob McCloud said he likes the natural light the floor-to-ceiling windows bring into the classrooms. And the leftover cubicles outside his office leave plenty of room for his graduate students. But he is still adjusting to the former GE site.
“It’s a little corporate,” he said.
A 28-bedroom guesthouse with a ballroom has been kept by the university to support a new hospitality program. Renovations are still underway at the two main buildings, but the university already has moved the education, computer science and engineering departments to what it is calling its West Campus, a short shuttle ride from the main campus.
Michael Kinney, a university administrator, said the $31.5 million paid for the property was a bargain when compared with the cost of new construction.
A similar idea has been under consideration a few miles down the Connecticut shoreline in Stamford, where the school district was looking at an unoccupied building that once housed Xerox as the potential site of an elementary school.
Some other examples:
ATLANTA
When Atlanta Public Schools decided to build a high school inside a 11-story office tower that once housed IBM, designers found classrooms fit well within the column structure. But there was plenty that needed changing.
A nine-story building on the 56-acre property was torn down to make room for a gymnasium and auditorium. Stairs were installed to create double-level common areas for each grade level and reduce logjams on the elevators. And laminated glass was installed in all the floor-to-ceiling windows to keep students from falling through if any were to crash into them while roughhousing.
IBM’s kitchen and cafeteria were kept in place — with some modifications.
“You can’t have chandeliers in a kids’ cafeteria,” said Bob Just, an architect with the firm Cooper Carry in Atlanta.
North Atlanta High School opened in the new space in 2013. IBM once employed over 5,000 people at the site but that had number had dwindled to less than a thousand as more were working at home or customer sites.
ALEXANDRIA, VIRGINIA
With a fast-growing student population, and little available land, the city of Alexandria saw opportunity in a cheap, vacant office tower that had once housed the National Diabetes Association headquarters.
In September, the building reopened as the Ferdinand T. Day Elementary School, named for a civil rights advocate who worked for desegregation in Alexandria.
The school district bought a parking garage adjacent to the building for playground space, including a basketball court on the roof. A footbridge was built to allow children to walk from the third floor of the school to the building with play areas.
The bottom four floors make up the school, with the top two reserved for school office space. With large windows that let in abundant natural light, school district spokeswoman Helen Lloyd said the building lent itself well to a school setting, and the retrofit took much less time than it would have to build a new school.
“We went to the planning council in September, and 11 months later the building opened, all glossy and gorgeous,” she said.
HOUSTON
As the Awty International School was looking for room to expand its early learning center, the Houston neighborhood was seeing business parks give way to more condos, apartments and retail development.
When an office park across the street became available for sale, the private school in the city center bought the five-acre property. It opened in September 2017 as a campus for preschool through first grade students. A playground replaced a parking lot in an interior courtyard, and the ceiling was raised in one building to accommodate a gym.
The 30-year-old development had been home to businesses including a bicycle maker and a tax office before being sold. The school renovated the entire property, adding color to the brick facade with new resin panels, and they were on track for significant savings compared to the costs of new construction before running into challenges with the remodeling.
“I’m not sure in the end we really realized those savings,” said Don Davis, the school’s director of facilities, “but it turned out to be a very nice project.”q



















